FACILITIES
Bishop House
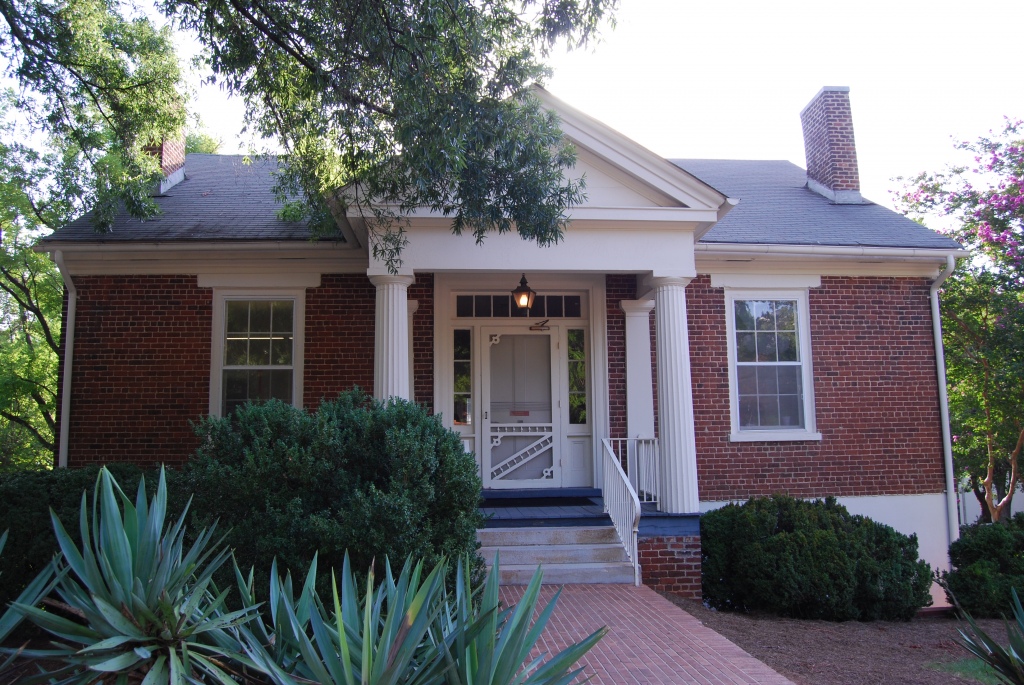
Bishop House is home to the CED Finance staff and faculty offices. It was built in 1837 and named for Thomas Bishop, an Athens merchant and farmer.
Though not part of the North Campus quads, Bishop House is among the oldest existing university structures. Thomas Bishop came to Athens from Massachusetts in 1835 and opened a grocery store. He bought several acres of land on Jackson Street from the university Trustees and built this house, which remained in the possession of his descendants for more than one hundred years.
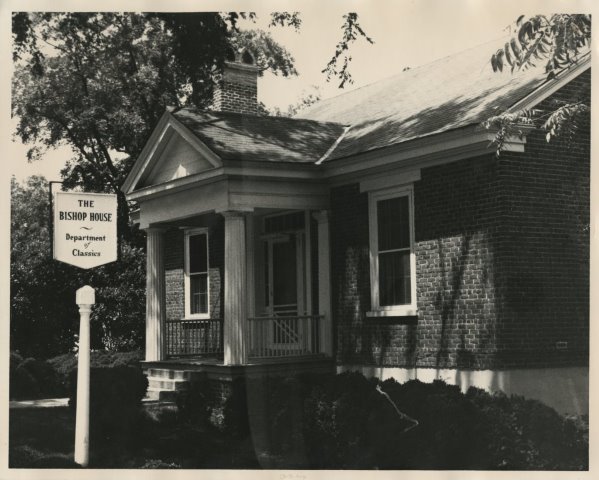
One of the earliest remaining examples of Greek Revival architecture in Athens, the house was part of a farm that included a carriage house and stables, barns, a smokehouse, and fields for growing corn and vegetables. It is believed to be one of the first in Athens with running water, and it was long noted for beautiful landscaping that included boxwood plantings, flowering shrubs, and giant shade trees. UGA bought the property in 1942, and the house has been remodeled several times. It has been used as a residence hall for students and faculty members, offices and studios for the Art Department and home of the Classics Department. Bishop House is listed in the National Register of Historic Places. Dendy, Larry B, Through the Arch; An Illustrated Guide to the University of Georgia Campus, (University of Georgia Press, 2013)
Caldwell Hall
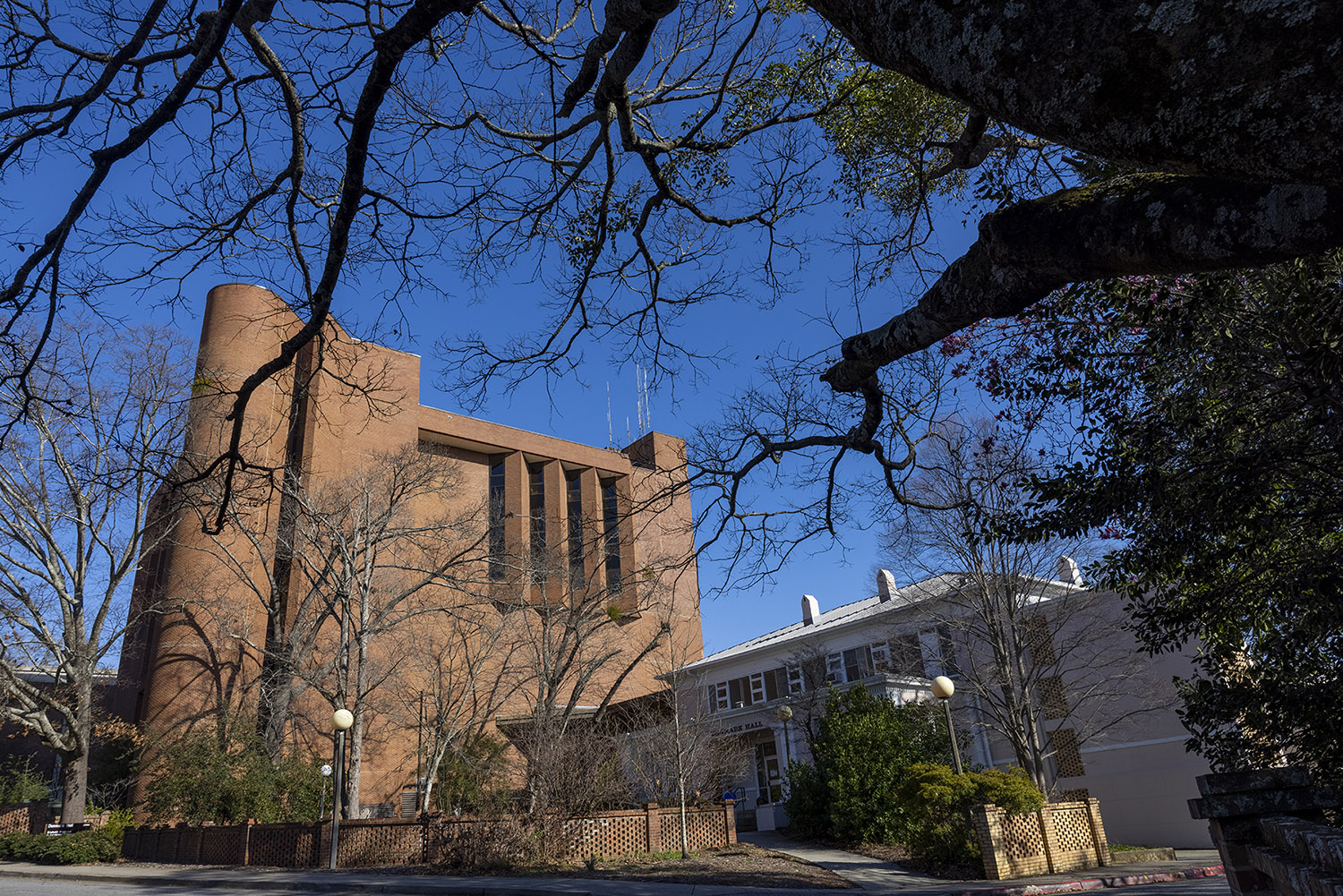
Caldwell Hall, seen here with Denmark Hall in the foreground, houses Master of Historic Preservation students on the ground floor. (Photo credit Dorothy Kozlowski, University of Georgia Marketing and Communications)
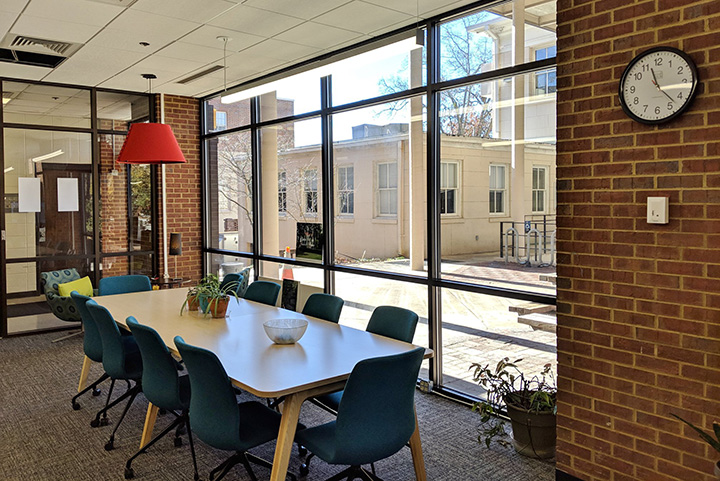
The primary MHP space in Caldwell Hall is comprised of an open gallery with windows that view the shared breezeway space between Caldwell and Denmark Halls. Student workstations, shared meeting facilities, and open-use computer stations are provided in this space.
Circle Gallery
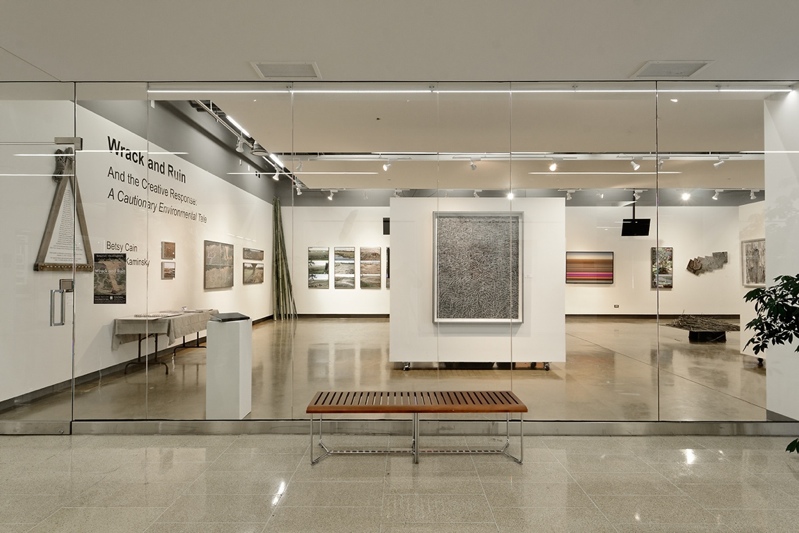
The Circle Gallery, located just inside the main entrance of the Jackson Street Building, is dedicated to lively interpretations of environmental design. Seven exhibits per year feature works by a wide variety of local and nationally recognized artists and designers, with the goal of engaging students and inspiring the community in interdisciplinary considerations and discussion.
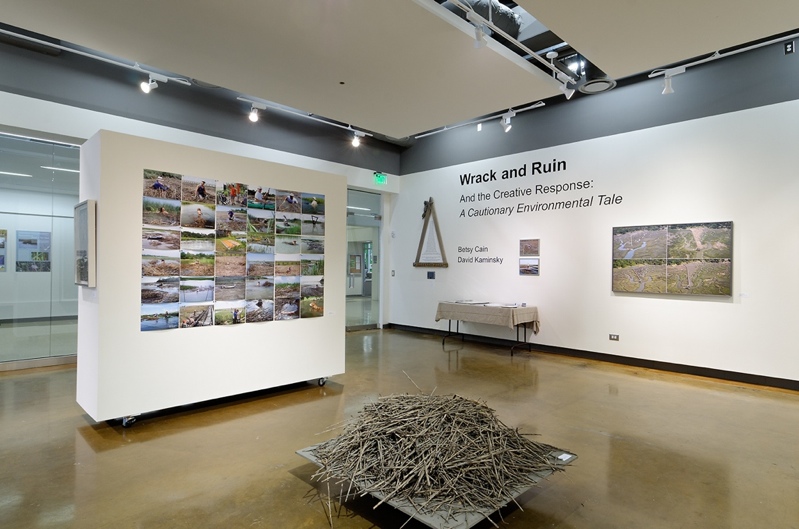
The Circle Gallery space reflects the original modernist intent of Joseph Amisano’s inspired design for the Jackson Street Building. Free and open to the public, the Circle Gallery is open weekdays from 9 a.m. to 5:00 p.m. during the academic year, and by appointment during the summer.
Contact the Circle Gallery:
Melissa Tufts, Director
121 Jackson Street Building
706-542-8292
mtufts@uga.edu
Denmark Hall
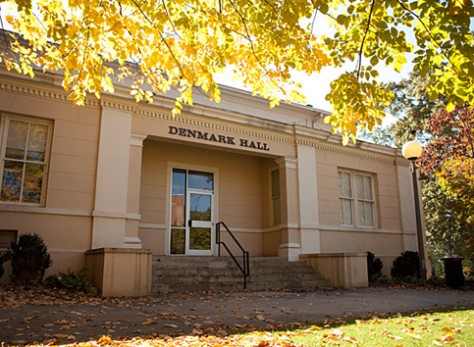
Denmark Hall is home to CED’s Master of Landscape Architecture students. The space includes studios, lecture classrooms, and lab spaces shared by Landscape Architecture and Master of Historic Preservation students.
Denmark Hall is a historic three-level building with ADA access only to its main floor. Currently the basement and top levels of Denmark do not meet ADA requirements and are only accessed by stairs. The University is currently masterplanning a major renovation of the building to include elevator access to all floors, among other exciting improvements. In the interim, the CED will continue to fulfill the spirit and letter of ADA and meet the needs of all users by rescheduling classes and meetings to ADA spaces whenever needed. Please contact the CED Dean's office and academic program coordinators as early as possible to notify and request schedule changes.

BUILT: 1901 | NAMED FOR: Brantley A. Denmark, leader of the first alumni fund-raising drive
This building was erected as the campus dining hall, and students called it the “beanery,” an uncomplimentary reference to the quality of food it served. When the dining hall was moved in 1956, most of the building was converted into classroom, studio, and office space for the Landscape Architecture department. A small luncheonette called the Co-op, relocated from New College in the early 1950s, remained in the basement for a number of years.
Brantly Denmark, Class of 1871, was a prominent Savannah banker and university trustee. In 1897 the Alumni Society chose him to lead the university’s first organized fund-raising drive. The effort brought in $40,000 for an endowment that later was used to begin construction of the War Memorial Hall (not called Memorial Hall). When Denmark died in 1901, this building was named for him. The metal sculpture in front of the main entrance, titled Field Cell, was created by Jack Kehoe, a UGA art professor, and presented to Hubert Owens, the founder of the landscape architecture program, on his retirement in 1973.
Dendy, Larry B, Through the Arch; An Illustrated Guide to the University of Georgia Campus, (University of Georgia Press, 2013)
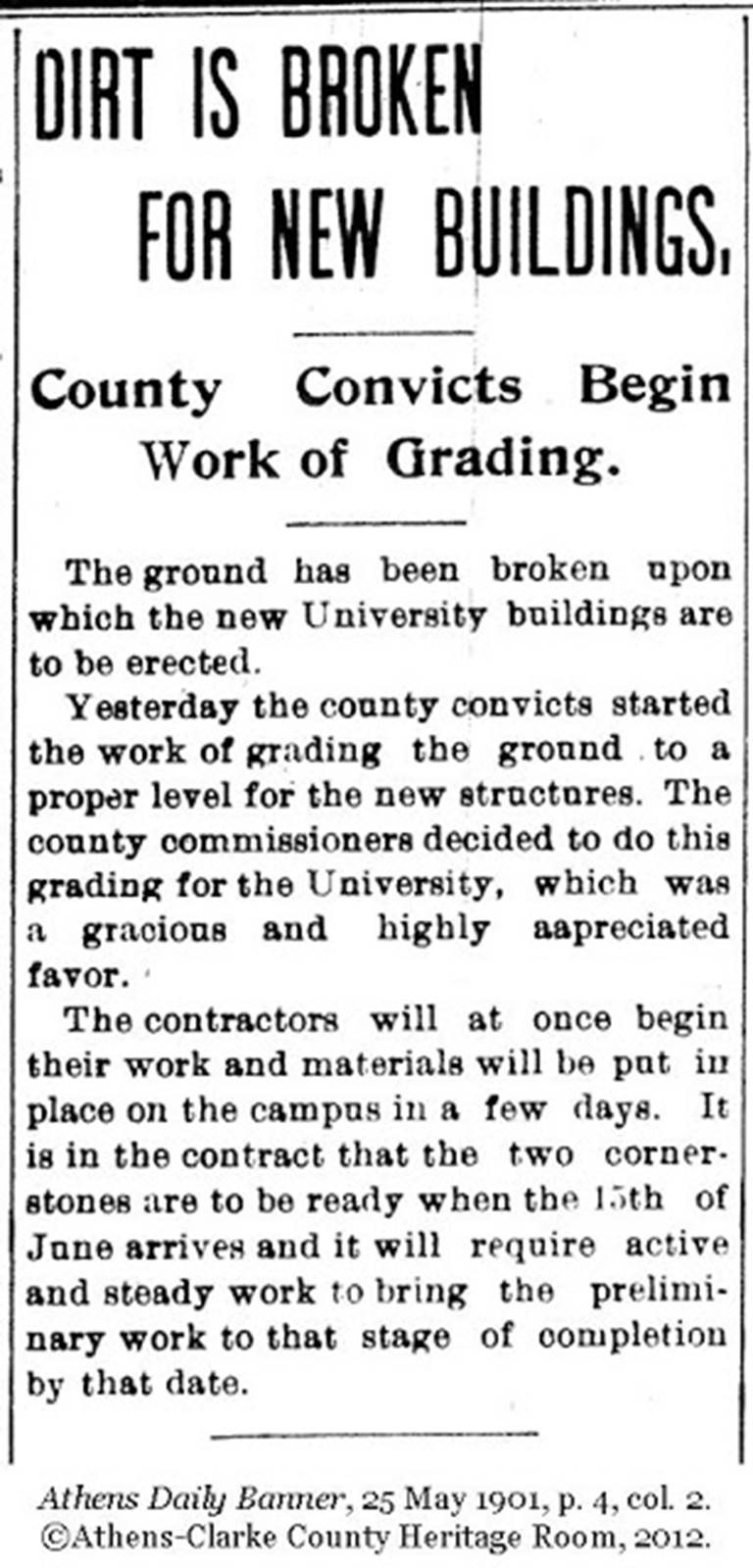
On May 25, 1901, the Athens Daily Banner reported that work had begun on the University of Georgic campus for two new buildings, a dining hall and a dormitory, using convict labor provided by the Clarke County Commission to grade the land.
Founders Memorial Garden
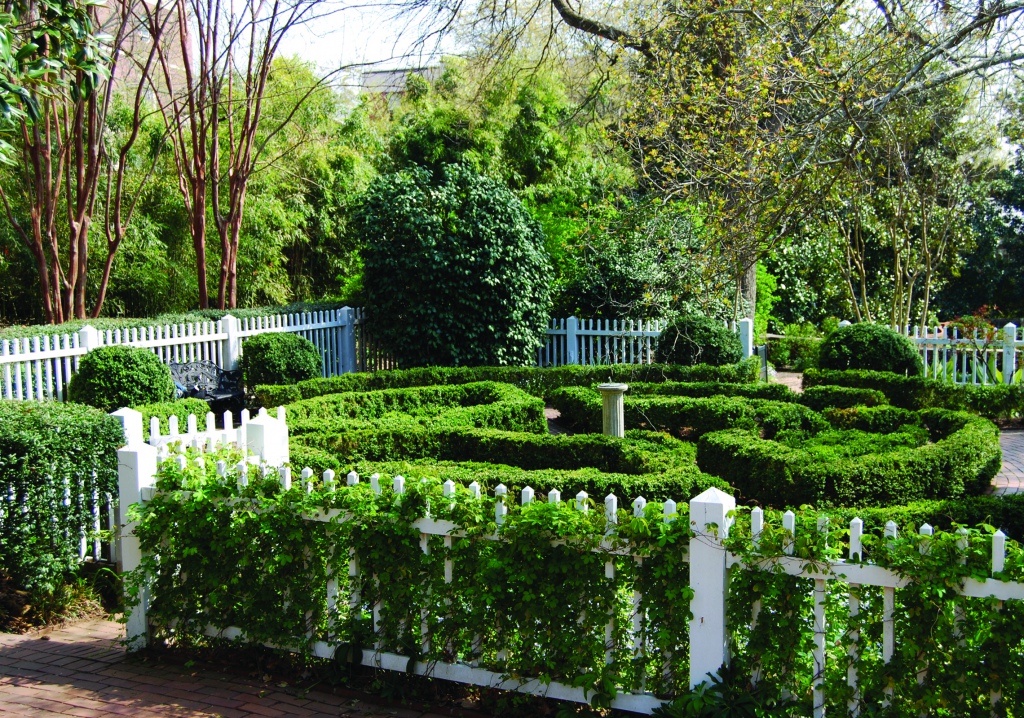
The Founders Memorial Garden and House provides a learning laboratory for students from all disciplines and is used for events such as Alumni Weekend. The Center for Community Design and Preservation is located on the house's 2nd floor.
The Garden houses over 300 species of plant material and features historic trees, shrubs, and perennials. It was conceived, designed, and installed under the guidance of Hubert Bond Owens, the founder and first dean of the UGA landscape architecture program. Today, this 2.5 acre award-winning garden and associated historic buildings are managed by the College of Environment and Design, and serve as a teaching resource and public garden for all campus users and visitors to appreciate. Read more here.
Jackson Street Building
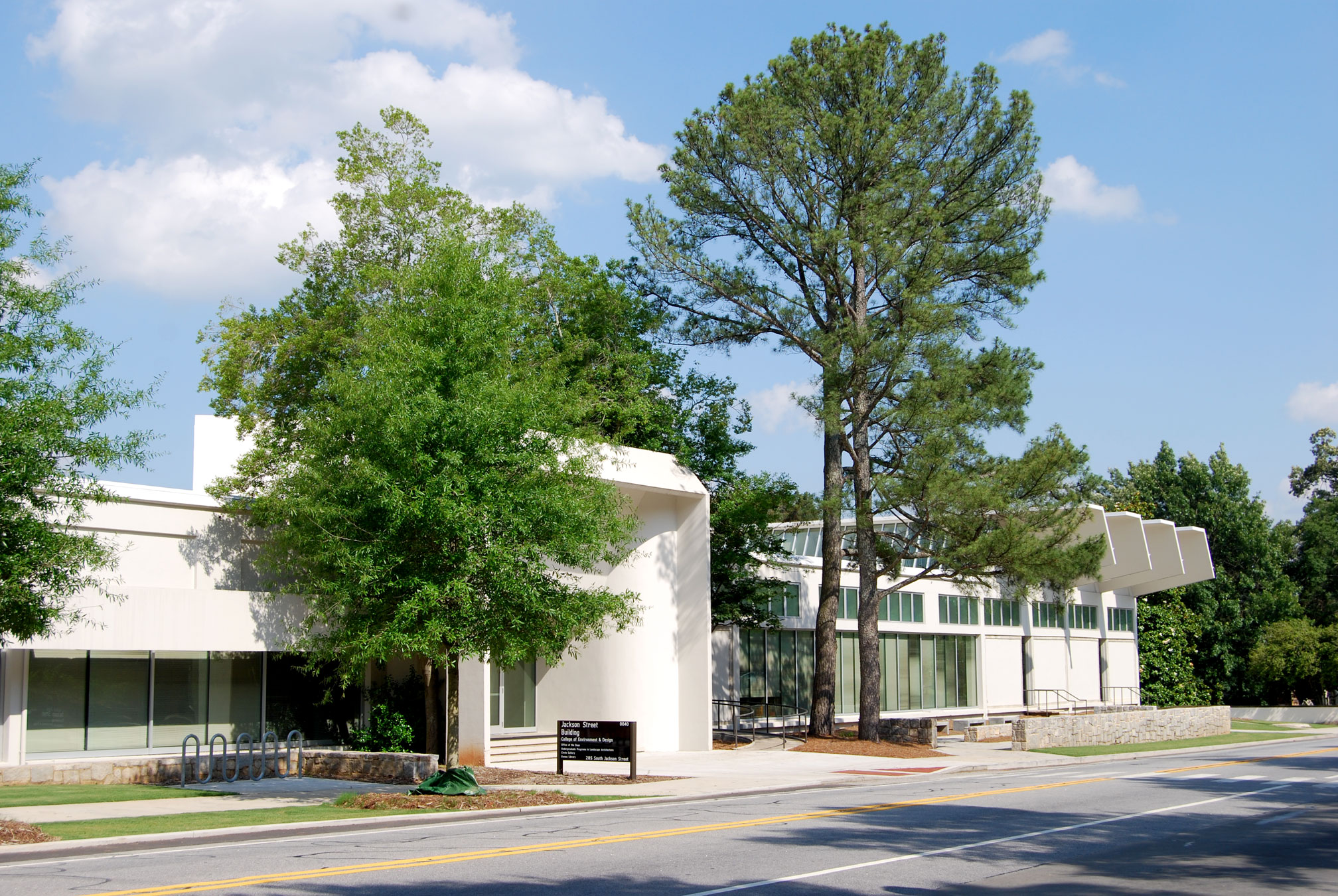
The Jackson Street Building is a large, recently renovated, mid-century modern building that houses the college administrative offices, Landscape Architecture program (BLA), Owens Library, and the Circle Gallery. Academic space includes large design studios, lecture classrooms, and faculty offices.
BUILT: 1961
This building stood in stark contrast to the traditional architecture of North campus when it opened as the Visual Arts Building, home of the Department of Art. Designed by the Atlanta architect Joseph Amisano to symbolize the creative energy and artistic vision of the department and its guiding light, the legendary UGA artist and art professor Lamar Dodd, the modernist fifty-three-thousand-square-foot structure was derided as the “Ice Plant” for its glass walls, high vaulted ceilings, and geometric lines. But it won national awards for innovative design and served almost five decades as a training ground for thousands of aspiring artists, sculptors, designers, and teachers, many of whose creations were displayed in the building’s galleries and on its lawns. In 1996, the department became the Lamar Dodd School of Art, and in 2008 the school vacated the building for a new home on East Campus. The building served as transitional space until 2011, when a $9.9 million renovation—a model of environmentally sustainable design—converted it into the new home of the College of Environment and Design.
The building, received LEED (Leadership in Energy and Environmental Design) Gold certification, is the first on campus to have rooftop solar panels, which were installed on the south-facing slopes of the roof’s skylights. The seventy-two photovoltaic panels capture enough sunlight to generate about thirty thousand kilowatt hours of electricity each year—sufficient to power up to ninety florescent-light fixtures—and will pay for themselves in fourteen years through lower electricity costs. The building’s numerous glass windows were replaced with glass that transfers less heat but allows natural light to filter into spacious open studios. Highly efficient heating and cooling systems were installed, along with a twenty-five-thousand-gallon cistern that collects rain and condensate from the cooling system for reuse in mechanical systems and for toilet flushing. About 90 percent of the glass and other materials removed in the renovation were recycled.
Dendy, Larry B, Through the Arch; An Illustrated Guide to the University of Georgia Campus, (University of Georgia Press, 2013)
Owens Resource Center

The Owens Resource Center strives to expand the body of knowledge of landscape architecture, historic preservation, environmental planning and design, and environmental ethics. The goal is to promote a deeper understanding of environmental, cultural, and land use principles and issues, and engage our community in academic scholarship.
Owens Library, named in honor of the founder of the landscape architecture program at the University of Georgia, Hubert Bond Owens, is open to the public weekdays from 9 a.m. to 5 p.m. during the academic year and posted hours during the summer.
Our collection is supported by the College of Environment and Design, donations, and support from our patrons and is a combination of books, journals, theses and senior projects. There are over 7000 items in the circulating collection. Owens Library works in conjunction with the university’s Main Library in that our books are cataloged within its system: http://www.libs.uga.edu/.
Owens Library books may be returned to the Main Library, just as Main Library and Science Library books may be returned to Owens Library for discharge. There is also a book drop at the main entrance of the Jackson Street Building for after-hours returns.
In addition to current journals and cataloged books, Owens Library oversees various donated collections of materials reflective of our programs’ endeavors. These include photographs, plans, drawings, videos, and rare books that are not in circulation. In addition to the physical collection in Owens Library, our staff oversees the College of Environment and Design’s digital portal on the Athenaeum site of the UGA Main Library. This includes various publications and projects produced by our faculty, students and staff.
Contact the Owens Library:
121 Jackson Street Building
706-542-8292
owenslib@uga.edu
Lee Cornell, Supervisor:
lcornell@uga.edu
Tanner Building
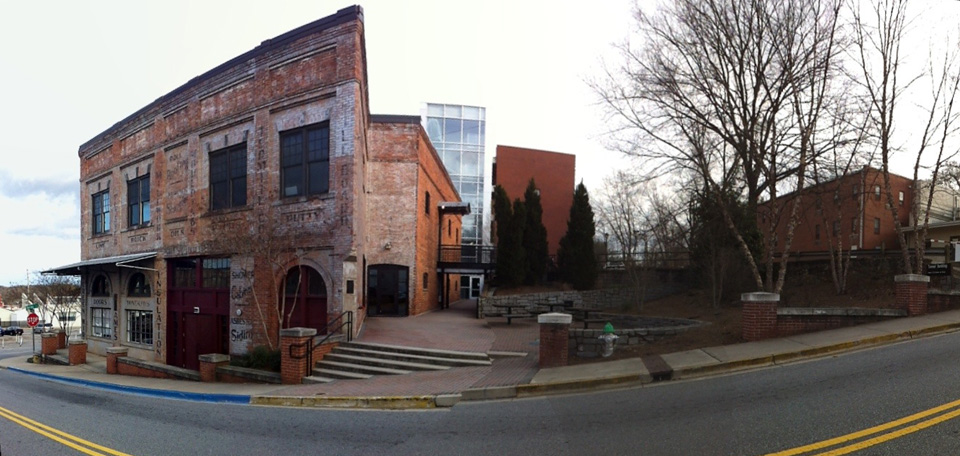 The Tanner Building, located next to the North Campus parking deck, houses Master
of Urban Planning and Design students. The facility includes studio space, lecture
classrooms, and a computer lab. It was built in 1909 and named for Tanner Lumber Company.
The Tanner Building, located next to the North Campus parking deck, houses Master
of Urban Planning and Design students. The facility includes studio space, lecture
classrooms, and a computer lab. It was built in 1909 and named for Tanner Lumber Company.
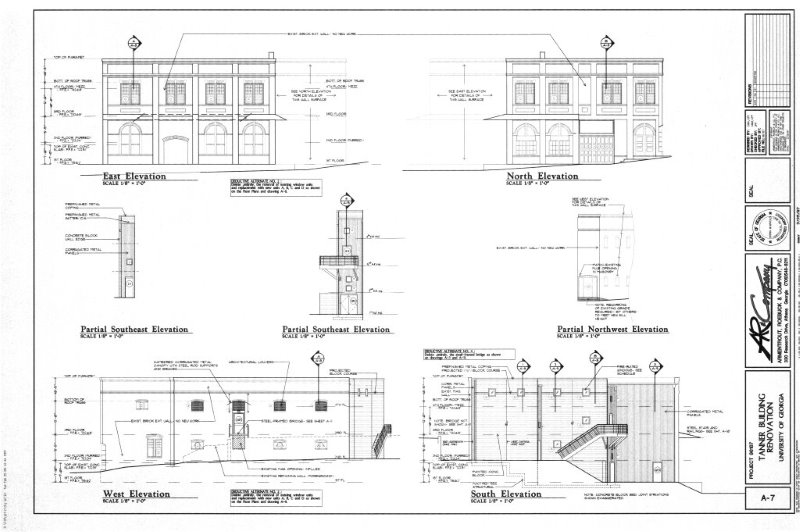 This building began as a 50-foot-by-50-foot wooden structure erected in the late 1880s
or early 1890s as a warehouse for the Central of Georgia Railroad. The Carter-Moss
Lumber Company bought the structure in 1896 and added this brick building in 1909
as the front of the business. The brothers Tom and Gus Dozier purchased the business
in 1926 and operated it as the Dozier Company until an employee, Johnnie B. Tanner
Sr., bought it in 1947, when it became the Tanner Lumber Company.
This building began as a 50-foot-by-50-foot wooden structure erected in the late 1880s
or early 1890s as a warehouse for the Central of Georgia Railroad. The Carter-Moss
Lumber Company bought the structure in 1896 and added this brick building in 1909
as the front of the business. The brothers Tom and Gus Dozier purchased the business
in 1926 and operated it as the Dozier Company until an employee, Johnnie B. Tanner
Sr., bought it in 1947, when it became the Tanner Lumber Company.
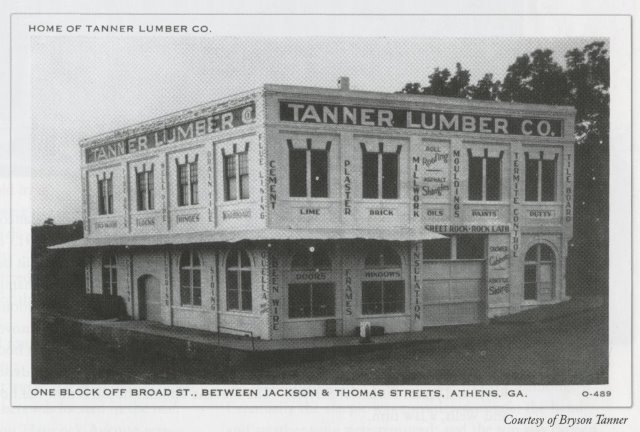
Tanner and his eldest son, J. Bryson Tanner Jr., operated the company until the senior tanner’s death in 1995, by which time the building and the 1.3 acres it occupied were surrounded by UGA property. The university, which wanted the land for a parking deck, bought the building and the land in 1996 for $800,000, with the understanding that the building would be preserved. In 1998, it underwent a $245,000 renovation to install air-conditioning and update its electrical, mechanical, and plumbing systems. The building housed programs of the Lamar Dodd School of Art until 2008. Behind the building is the $10 million North Campus Parking Deck, with spaces for more than twelve hundred vehicles, which also opened in 1998.
Dendy, Larry B, Through the Arch; An Illustrated Guide to the University of Georgia Campus, (University of Georgia Press, 2013)
