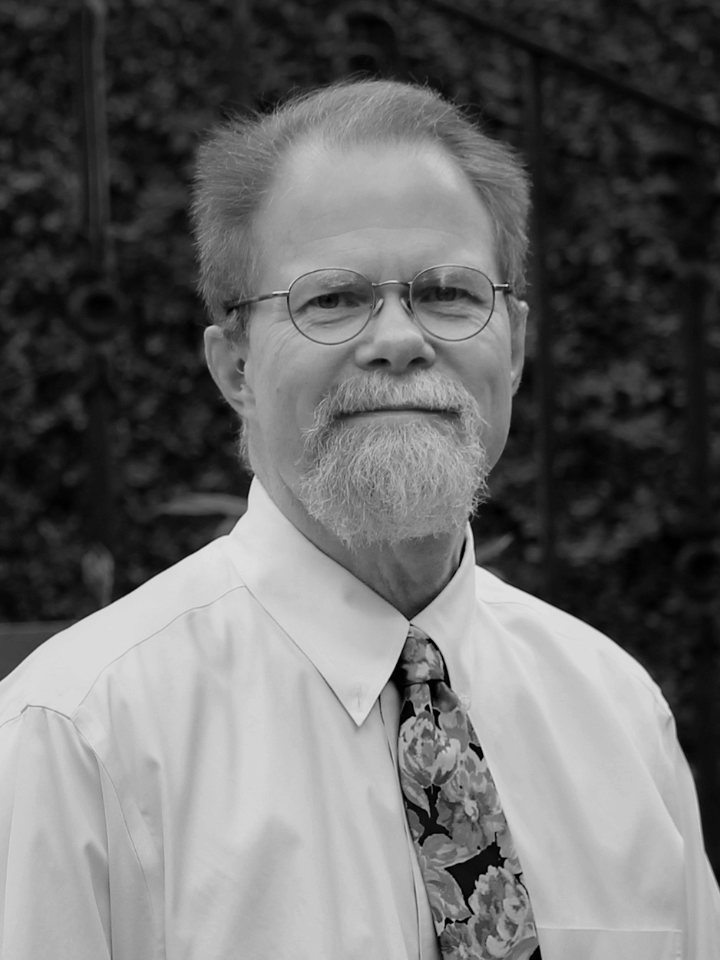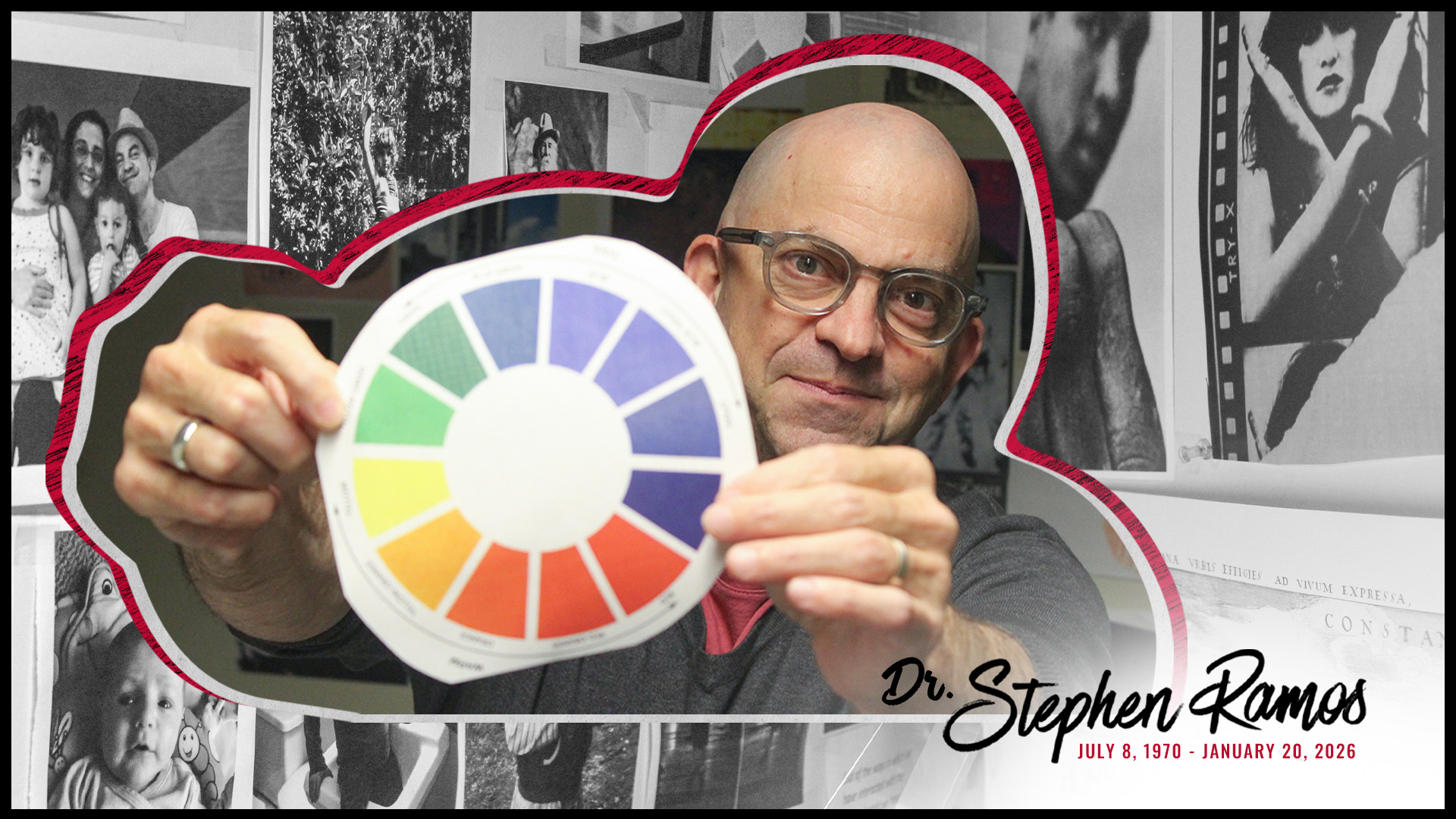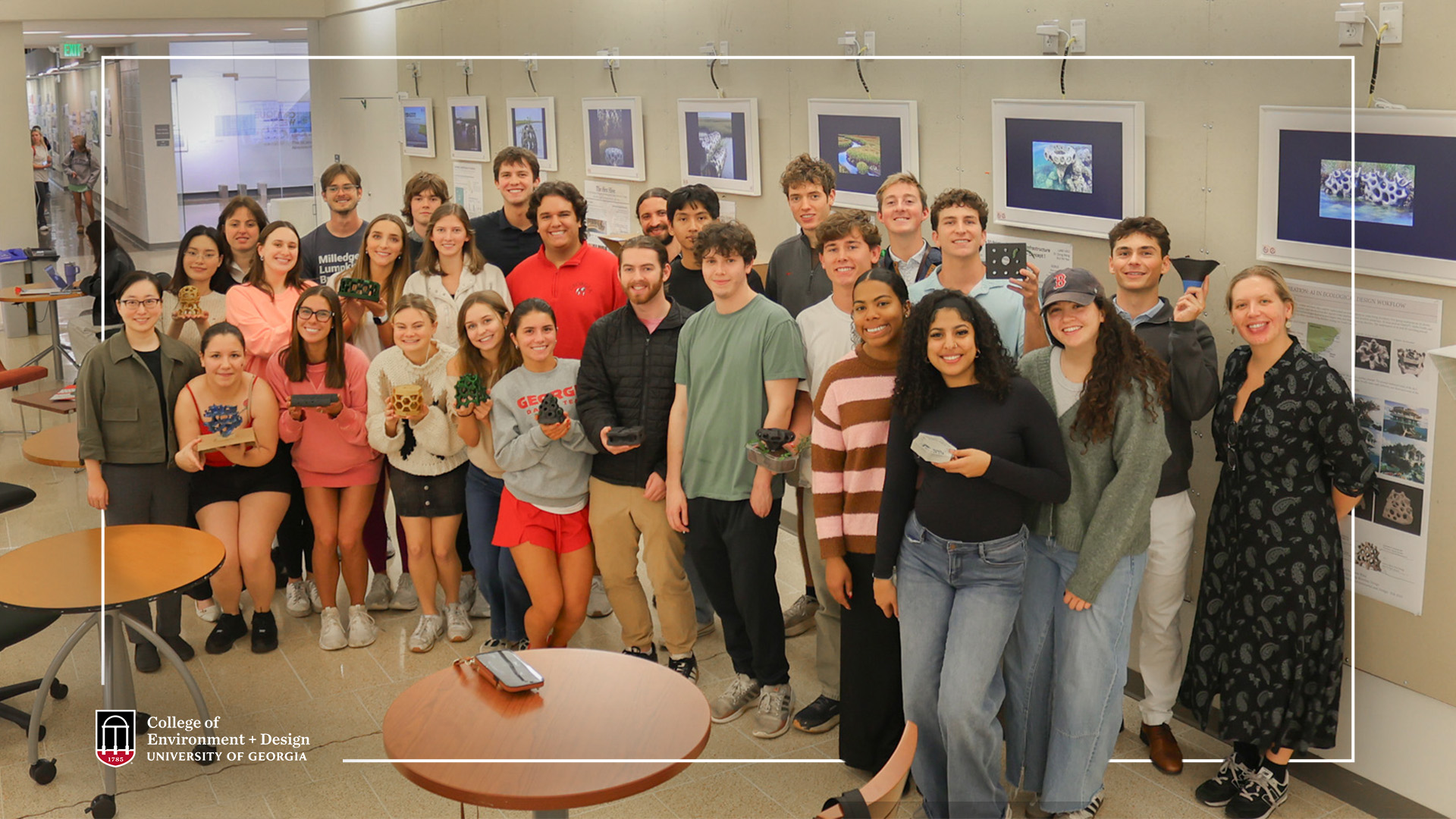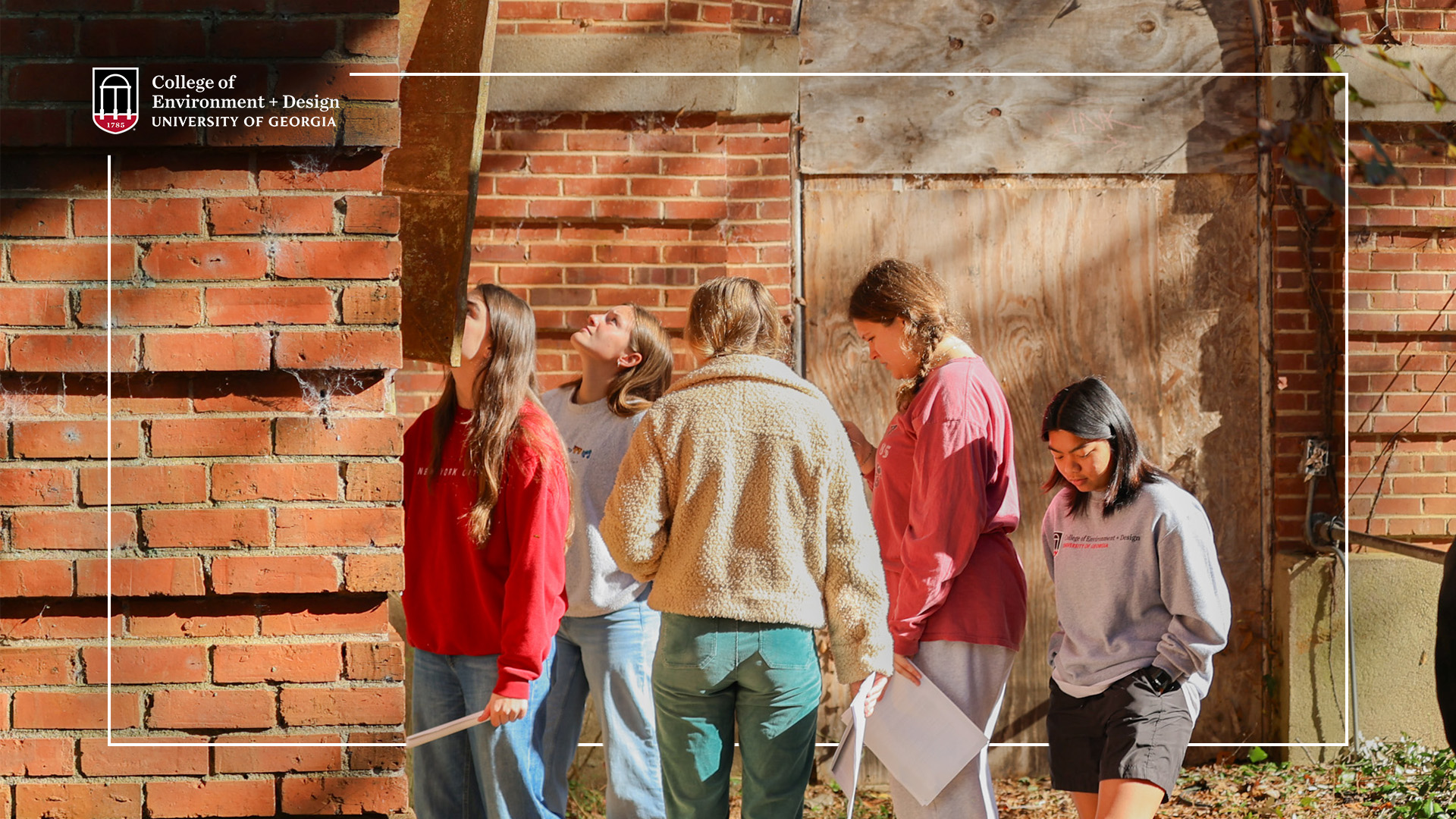Donnie Longenecker
Senior Lecturer, Continuing Education Coordinator, BLA Program Coordinator

Donnie Longenecker
Senior Lecturer, Continuing Education Coordinator, BLA Program Coordinator
Jackson Street Building
Admin Suite, Office 116
285 South Jackson Street
Athens, Georgia 30602
Donnie Longenecker is a landscape architect, entrepreneur and educator. During his time as lecturer at CED he has taught almost every course in the BLA curricula. Over the last few years, his design studios have focused on helping organizations and municipalities with big dreams and small budgets. He also teaches professional practice and construction documentation. In addition to his responsibilities as Senior Lecturer, he is also Coordinator for CED Continuing Education Programs. Each year, the Landscape Short Course and Georgia LARE Review provide continuing education and exam prep for over 150 registered and aspiring landscape architects.
Personal Interests
All UGA Sports – Go Dawgs!
Playing Golf
Working with his wife to completely spoil their 3 Cats and 2 German Shepherds.
Contribution Outside of CED
When he is not teaching or hosting a continuing education event, Donnie’s firm, DTC, works on a variety of projects: everything from residential site planning to master planning and due diligence for development projects. Donnie also serves on the ASLA LARE Review Subcommittee, which keeps him up to date with the latest news on the Landscape Architecture Registration Exam (LARE).
Recent Projects
Homervillage Capstone Studio (Spring 2021)
Service-learning studios in the College of Environment and Design are a terrific way for students to get a hands-on experience of working with clients while providing the local community with design solutions.
Our Capstone design studio of 2021 focused their summer service project on designing a community for people who are on the brink of homelessness. The client, Angela Ammons, CEO of Clinch Memorial Hospital, was the inspiration behind this project. She was seeking to create a space in Clinch County, Georgia where people who were on the brink of homelessness could rebuild their lives. She recounted this idea as a vision of a place where people could “…dream and start over fresh.” The project would incentivize relocation and provide all the resources residents would need for recovering from a traumatic past.
Early research and initial design concepts were developed by Anna Marie Scoccimaro‘s master’s thesis. Ameliorating Homelessness Through the Built Environment explored the research behind communities that help people experiencing homelessness to thrive once again. Her research led to a development program that would hopefully help “…someone feel like a whole person” through the implementation of comprehensive and integrated site programs.
The project began by meeting with project partners and stakeholders to better understand the vision and development program. Using Scoccimaro‘s thesis as a point of departure, students conducted a deeper dive into homelessness and similar development projects in the US. Initial design concepts were conceived using this research and an analysis of site opportunities and constraints. Ammons, her hospital staff, and project partners reviewed the plans and provided the studio with further direction to arrive at a final design concept.
Designing the 65.2-acre site was not easy for the students. However, they included many elements that targeted the needs of people rebuilding their lives. Program elements included a welcome center, community center, chapel, park, community garden, and a daycare center. The 30 “tiny home” housing units of varying typologies were designed for multiple user groups including multigenerational families. An area for RVs was also provided to serve as a low-cost means of starting the tiny home community.
Students did not forget about the ecological impact of their designs. To make Homervillage as sustainable as possible, the site included a solar farm which included 1060 panels to provide electrical service. Agricultural fields and a barn were also placed on site. Food grown could be used to feed residents. Surplus produce could be sold at farmer’s markets to provide additional revenue for the community. These elements were intended to encourage a self-sustaining lifestyle while providing residents with a sense of ownership over their lives and environment. In the final presentation of the capstone project Caroline Laux described the community as “a secure and optimistic environment fostering the community first.” The studio completed the project by developing a construction budget using the final concept drawings. Funding opportunities were explored to assist with project development.
While the project is still in the conceptual stage, Angela Ammons remains grateful for all the work that has been done on Homervillage.
Want to hear more about the Homervillage Capstone Project? Click here to watch the studio’s final presentation.
UHC Wellness Courtyard (Summer 2022)
What better way to teach campus design than finding a site right on student’s stomping grounds?
That is exactly what my second-year design students did in our summer studio. Students were tasked with envisioning an outdoor wellness courtyard adjacent to the University Health Center. While the designs vary by student, they all focus on fostering community and providing tranquility to the many visitors of south campus.
Jennifer Swails, the director of finance and support services at the University Health Center, shared her excitement in collaborating with budding landscape architects to see what they could produce for the UHC outdoor space. She framed the students’ work in her initial vision of the space: a space of rejuvenation for students and employees to come and find peace in their busy day. Whether this was a quiet spot to eat lunch or take a quick stroll, the space is to focus on the entire well-being of an individual.
In the students’ initial design process, they were able to visit the site to draft a site analysis, which allowed them to create functional diagrams and explore different layout principles. Proposed program elements of the outdoor wellness center include water features, eating pavilions, walking loops, fitness stations, and art installations. Students explored how their site amenities could provide screening, sound, and shade. Each design aimed to create a unique sense of place. Furthering their designs, students built and rendered computer generated 3D models to visualize how their design would look.
These designs came to fruition when students got to present their work to employees of the University Health Center. Swails was pleased to see how creative each of the students got with ways to better utilize the space. UHC employees loved getting to see the thoughtfulness behind the student’s design development process. Swails plans to use the site plans as basis for future renovation of the site.
Molly Hatcher, second-year design student, recollected on her experience, stating, “the UHC summer project taught me a lot about using my knowledge of landscape design to solve real world problems. Working with and talking to the people we were designing for helped me understand that our designs are bigger than us and can perhaps change lives.”
UGA HOST Research Initiative
The UGA Host Research Initiative aims to support the local hospitality and tourism sector, helping to enrich community and public engagement efforts. The College of Environment and Design plays a key role in this Initiative in providing counties and developers access to bright students minds to envision their projects.
In May of 2022, at the GA Hospitality and Tourism Summit, I shared some of CED’s Host Initiative work to an audience over 300 people. The work received much attention for its community engagement efforts. Governor Brain Kemp praised the work as a strategic way of allocating UGA and GA resources to help develop the GA hospitality and tourism economy. You can watch my Hospitality and Tourism Summit presentation here.
Students of my design studios have been working to imagine, design, and create comprehensive plans for client’s sites across Georgia. Through the connection of client and student, clients get access to the creativity of bright young minds and students get the opportunity to work on real projects. Getting to work on a site that has the potential to actually be built is a sought-after opportunity that does not come around every day for students. Design studios are able to explore the possibilities of how each project can be transformed to have a positive impact on tourism. These projects range from rural Georgia to downtown centers including the Athens’ Downtown Classic Center, Crawfordsville complete streets, and Hutcheson Ferry Park. Upon completing research, exploring design solutions, and meeting with clients, masterplans and 3d models are developed to help visualize the opportunities of each site.
This work does not stop here, as a new fall semester starts, so does a new course. Students now have the opportunity to take a Land Design + Development course at the CED. I envisions this course as the first class in an interdisciplinary Land Design + Development certificate, so students across UGA can get opportunities to work on similar projects and create tangible change in communities across Georgia. The HOST Initiative has already created tremendous revenue to the tourism and hospitality sector and now can continue to grow with the budding Land Design + Development Certificate.
CDC Hop Grant: Dooly County / Vienna, Georgia (Spring 2020 / Fall 2021)
Work on the UGA College of Public Health’s CDC High Obesity Program (HOP) grant continued despite the COVID pandemic. Dooly County and the city of Vienna, Georgia were the second of five counties studied by the College of Environment and Design students.
The project began with students learning about important health issues affecting all communities and how improvements in design can have a positive effect on community health. Utilizing this knowledge, the students developed a master plan for improving the health of Vienna, Georgia. First, they located places residents of Vienna visit on a daily basis. Next, they conducted an inventory and analysis of all the routes people travel to get to these destinations. Finally, they suggested design improvements which could be made to streets, bike lanes and sidewalks to encourage people to walk and ride a bike to these everyday destinations.
Citizens of Vienna were asked to pick their favorite design improvements. Students then designed pop up demonstration projects using the principles of tactical urbanism. The demonstration projects are to give residents an opportunity to try out the proposed improvements and determine how well it works for them.
You can read about the final design and interventions here.
CFIT Playground / Park Master Plan (Summer 2020)
The Center for Innovative Teaching (CFIT) is located in Winder, Georgia. Its mission is to provide access to unique and flexible creative spaces to inspire and support innovations in teaching and learning.
Armed with a master plan produced by the multidisciplinary team of the Sustainable Design Collaborative of Atlanta (SDCA,) the Senior Capstone Studio (LAND 4900) generated 25 different master plan concepts for an area which was programmed for a playground, water feature, sport courts, and food trucks.
After presentation and review by the CFIT team, a final concept was assembled from favorable parts from each of the 25 designs. Landscape Architecture Students then prepared illustrative drawings and three dimensional Sketch Up models of the site to help “sell the dream” of what could exist at CFIT. The students completed the project by working with various contractors and vendors to develop a preliminary development budget. This link will take you to the final project presentation.
LAND 1500 (Summer 2020)
Land 1500 provides UGA Students with an opportunity to understand what the profession of Landscape Architecture is all about. This summer, the LAND 1500 studio learned about design and design thinking by designing an imaginary new residence for UGA’s mascot, Que (aka UGA X.)
Students learned about how to manipulate the environment to achieve different design objectives. First, they thought of all the things that Que would like to do and experience in and around his new home. Using these activities and experiences, they developed a design program for Que’s house and surrounding property. Once the program was in place, they set about designing a floor plan for Que’s house that would achieve these objectives.
After developing the floor plan, they conducted a site analysis of a fictitious piece of real estate along the Savannah River to determine where to best locate the house and other activities to minimize environmental disturbance while taking advantage of the natural surroundings. The site plan portion of the project was adapted from the Discover Landscape Architecture Activity Books published by the American Society of Landscape Architects.
The images above are some of the design solutions proposed by the class. In the words of one student, “I used to think landscape architecture would be the boring part of architecture, but it’s quickly become my favorite, partly because of how smoothly things can go from brain to paper to reality. I definitely think like a designer when I drive around and reconstruct places I see using my imagination, so in that regard, I suppose that mission is accomplished….”
CDC HOP Grant: Taliaferro County, GA (Fall 2019)
The UGA College of Public Health is participating in the CDC’s High Obesity Program (HOP) Grant project. Five rural counties in Georgia will be provided with assistance to increase access to healthier food and exercise. The UGA CED partnered with the UGA College of Public Health on the HOP Grant program. Landscape Architecture students utilize their design skills to develop plans which intend to increase opportunities for exercise in these communities and set policies in motion to encourage a healthier pattern of land development.
Taliaferro County was the first county addressed by the partnership. Students traveled to Taliaferro County, met with residents to learn their needs, wants and complaints about the local environment. An extensive site analysis was performed using Geographic Information System (GIS) Software. The analysis was then combined with community feedback to arrive at a master plan which addressed many of the areas of concern.
A portion of the master plan was adopted in to the latest update of the Taliaferro County Comprehensive Plan.
Hutcheson Ferry Park Master Plan (Spring 2019)
A few years ago, the city of Chattahoochee Hills Parks Commission asked the design studio to develop some ideas for Hutcheson Ferry Park. We revisited the project at the request of the city in spring of 2019. Students developed a master plan and program for the park using a data driven design process. A market analysis was conducted to determine what activities were preferred by people who live five to thirty minutes away from the park. Our analysis indicated a preference for activities that could be used to raise funds for site development. You can read the whole report by clicking here. The town later adopted the master plan as a part of their overall development ordinance.
Richmond Hill Mixed Use Center Master Plan (Fall 2018)
The city of Richmond Hill, Georgia was looking for some ideas on how to develop an outparcel located at the intersection of two of the city’s most travelled roads. The City Government and the Downtown Development authority partnered with the LAND 4050 studio to develop four different concepts and development pro formas for the site. The project was featured in the UGA Today Newsletter and on a local Television Newscast.
Click here to read the final report.
East Georgia State College Master Plan (Summer 2017)
In 2016, East Georgia State College asked the College of Environment and Design to help develop a long range master plan for the campus. Three different undergraduate and graduate design studios participated in this effort, which culminated in a campus master plan being developed by the Summer 2017 LAND 4900 studio. The East Georgia Master Plan Report details the efforts and makes recommendations for future development. Click here to read the report.
Repurposing West Rock Corporate HQ (Fall 2017)
West Rock is one of the largest paper product manufacturers in the world. They recently decided to move their corporate offices out of Norcross, Georgia to a new location. The Fall Semester LAND 4050 class worked in conjunction with the City of Norcross to reenvision the site so it would be more attractive to potential developers. You can read more about the project and process here.
Education
- BLA, University of Georgia 1990
- MLA, University of Illinois at Urbana-Champaign 1997
Scholarly Interests
Donnie’s research interests include the implementation of technology into landscape architectural practice, the economics of land development, how to successfully run a landscape architecture business, and how to best help young landscape architects get started on their career path.

Donnie Longenecker
Senior Lecturer, Continuing Education Coordinator, BLA Program Coordinator
Jackson Street Building
Admin Suite, Office 116
285 South Jackson Street
Athens, Georgia 30602




