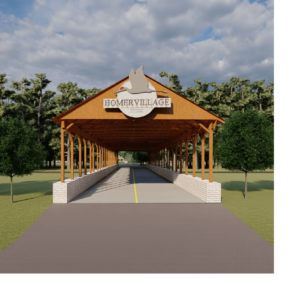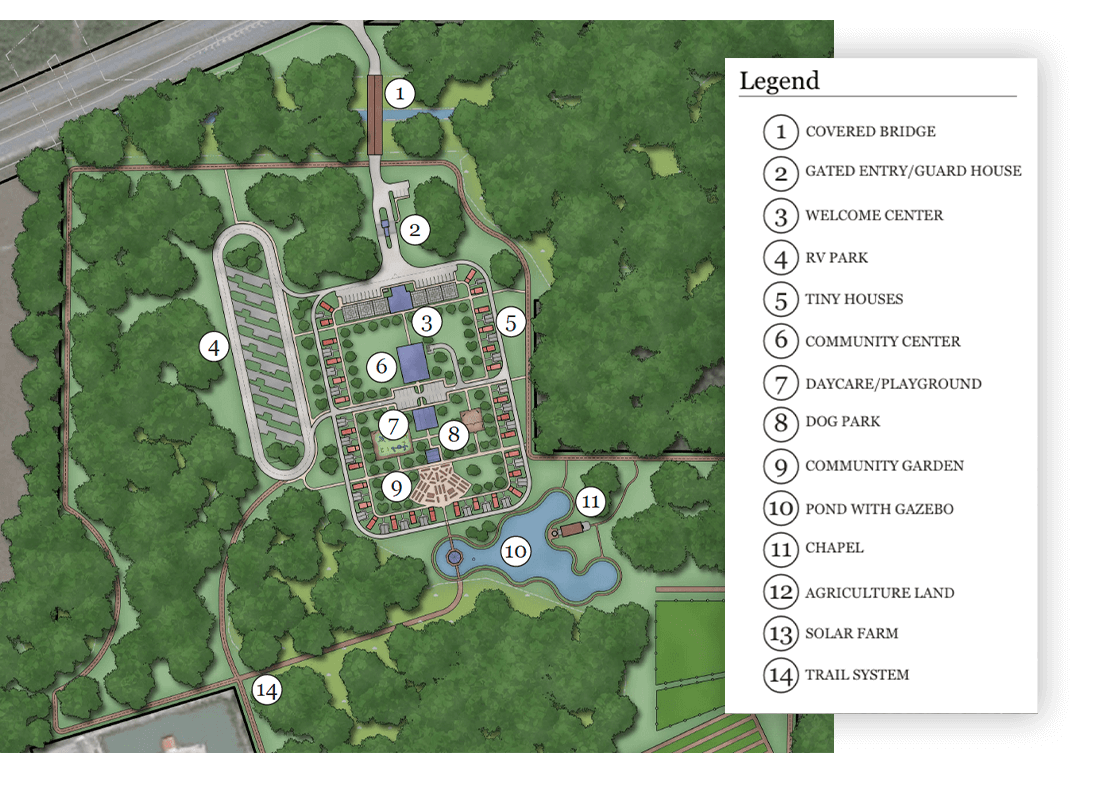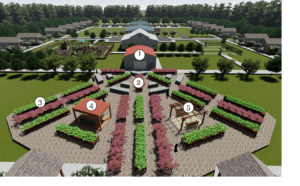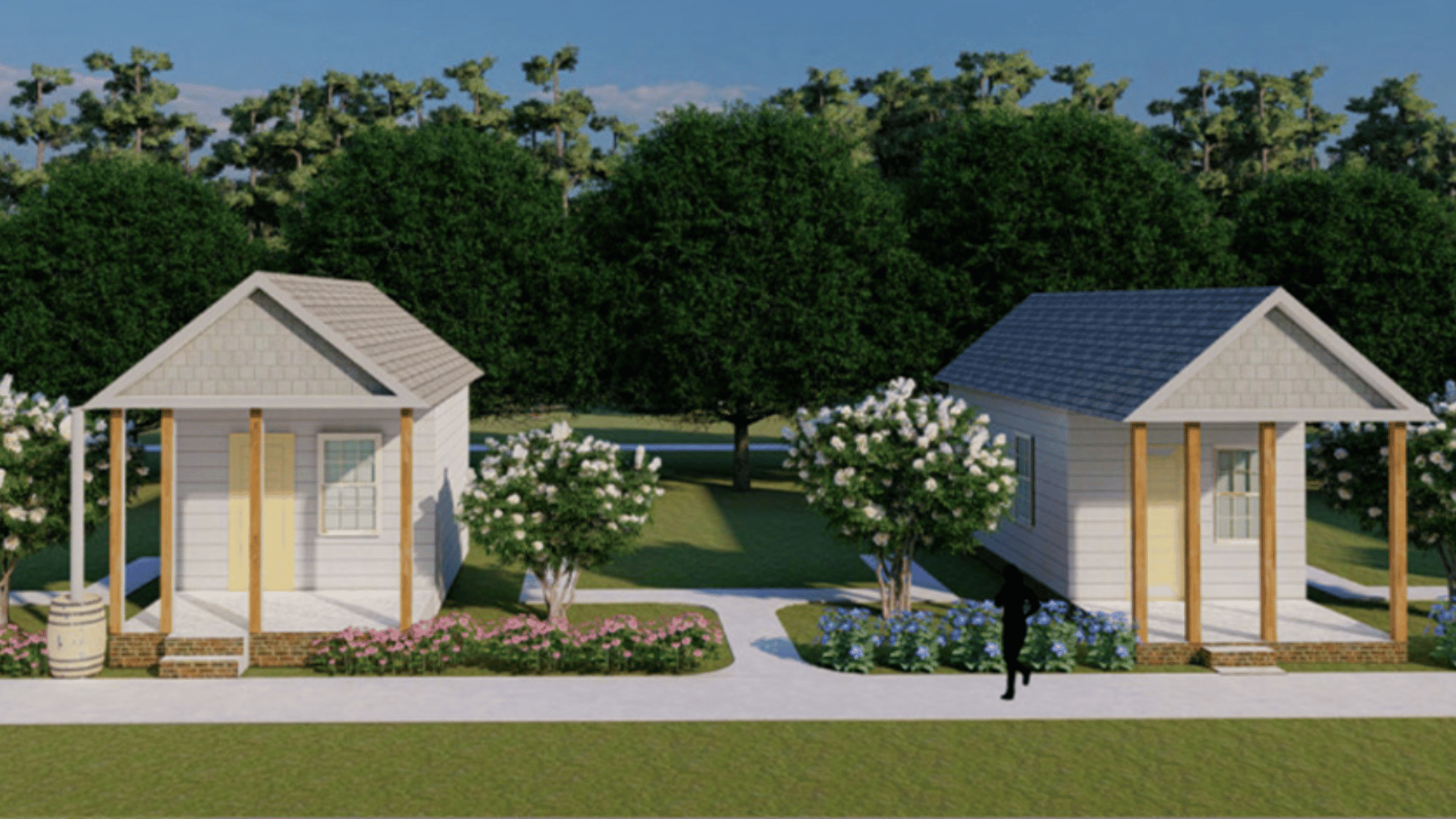Service-learning studios in the College of Environment and Design are a terrific way for students to get a hands-on experience of working with clients while providing the local community with design solutions.

Donnie Longenecker’s Capstone design studio of 2021 focused their summer service project on designing a community for people who are on the brink of homelessness. The client, Angela Ammons, CEO of Clinch Memorial Hospital, was the inspiration behind this project. She was seeking to create a space in Clinch County, Georgia where people who were on the brink of homelessness could rebuild their lives. She recounted this idea as a vision of a place where people could “…dream and start over fresh.” The project would incentivize relocation and provide all the resources residents would need for recovering from a traumatic past.
Early research and initial design concepts were developed by Anna Marie Scoccimaro’s master’s thesis. Ameliorating Homelessness Through the Built Environment explored the research behind communities that help people experiencing homelessness to thrive once again. Her research led to a development program that would hopefully help “…someone feel like a whole person” through the implementation of comprehensive and integrated site programs.
The project began by meeting with project partners and stakeholders to better understand the vision and development program. Using Scoccimaro’s thesis as a point of departure, students conducted a deeper dive into homelessness and similar development projects in the US. Initial design concepts were conceived using this research and an analysis of site opportunities and constraints. Ammons, her hospital staff, and project partners reviewed the plans and provided the studio with further direction to arrive at a final design concept.
 Designing the 65.2-acre site was not easy for the students. However, they included many elements that targeted the needs of people rebuilding their lives. Program elements included a welcome center, community center, chapel, park, community garden, and a daycare center. The 30 “tiny home” housing units of varying typologies were designed for multiple user groups including multigenerational families. An area for RVs was also provided to serve as a low-cost means of starting the tiny home community.
Designing the 65.2-acre site was not easy for the students. However, they included many elements that targeted the needs of people rebuilding their lives. Program elements included a welcome center, community center, chapel, park, community garden, and a daycare center. The 30 “tiny home” housing units of varying typologies were designed for multiple user groups including multigenerational families. An area for RVs was also provided to serve as a low-cost means of starting the tiny home community.

Students did not forget about the ecological impact of their designs. To make Homervillage as sustainable as possible, the site included a solar farm which included 1060 panels to provide electrical service. Agricultural fields and a barn were also placed on site. Food grown could be used to feed residents. Surplus produce could be sold at farmer’s markets to provide additional revenue for the community. These elements were intended to encourage a self-sustaining lifestyle while providing residents with a sense of ownership over their lives and environment. In the final presentation of the capstone project Caroline Laux described the community as “a secure and optimistic environment fostering the community first.” The studio completed the project by developing a construction budget using the final concept drawings. Funding opportunities were explored to assist with project development.

While the project is still in the conceptual stage, Angela Ammons remains grateful for all the work that has been done on Homervillage.
Want to hear more about the Homer village Capstone Project? Click here to watch the studio’s final presentation.

